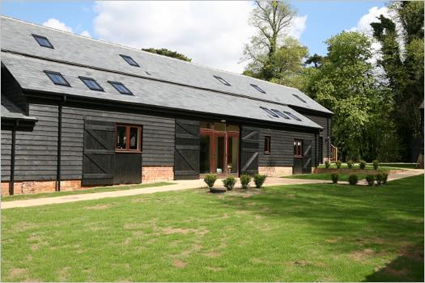Vancouver Barn

| Sleeps 8 – 2 King beds, I twin and 1 bunk bedroom | |
| bathrooms: | 2 |
| ensuites: | 2 |
| pets: | Sorry, no pets allowed |
| changeover: | Friday |
| smoking: | No |
| bed linen | towels | television | wifi |
| dvd | off street parking | dishwasher | microwave |
| freezer | open fire/stove | cd player/stereo | garden |
| travelcot | highchair | BBQ | pub |
Sleeps 8 – 2 king-size with en-suite, 1 twin, and 1 bunk room, 2 family bathrooms. One downstairs w.c.
The ground floor is open plan with kitchen and dining areas, and a sitting area with a separate “snug” room with its own DVD player.
Vancouver Barn is the middle section of a converted Suffolk barn tastefully and sympathetically converted into luxury holiday accommodation in an area of Outstanding Natural Beauty close to the Suffolk Coast and River Deben. Originally a five-bay weatherboard barn with slate roof, the conversion has kept all the character of this former working agricultural barn with exposed structural timbers and timber board roof. The main dining table will seat 18 people and is made from wood sourced on the estate as is the large coffee table in the sitting room area.
The downstairs open plan design is ideal for family gatherings with its large comfy sofas and small snug room if the children want to settle down to a DVD of their own. The kitchen area is separately defined but is designed so any “chefs” are not left out of any group discussions whilst making the most of this well-equipped facility.
Upstairs are spacious bedrooms with top quality comfortable beds and luxury bathrooms. Linen and towels are included.
Outside, a terrace with table and chairs, with a lawn and old cart sheds which house a table tennis table, and BBQ’s. A laundry room has a washing machine, dryer condenser, iron and ironing board and drying area.
In more detail,
Ground Floor
- Entry via large glazed doors open to the hallway and staircase to galleried landing. Ground floor cloakroom with w.c. and basin
- Kitchen with butler sink, dishwasher, eye-level double oven, electric hob, microwave and American style fridge-freezer. Spacious cupboards
- Dining area with dresser and sideboard and large dining table (can seat 18 but 12-14 is more usual. Ipod/CD player with speakers
- Sitting area is bordered by a console unit containing magazines, books, games, and visitor information
- The sitting area itself has sofas, low-rise table, arm chairs, large-screen TV, DVD, and Free-view. Log burning stove with moveable safety guard.
- The snug has double doors, TV with Free-sat, low-rise table and sofa
First floor
- Gallery landing splits left and right into the two sleeping areas
- The king size room to the left has two bedside cabinets and lamps, and chest of drawers. Ceilings are vaulted and open up to the underside of the roof. It has an en-suite shower room with a built-in cupboard with movable shelves, double sized shower, wash basin, w.c. and heated towel rail.
- The bunk-room next-door has full-sized bunk beds, and chest of drawers
- The bathroom opposite is a large shower room with double shower, wash-basin and w.c., and chest of drawers
- Over the landing a twin bedroom has 3ft single beds, and under-bed storage
- The family bathroom has a roll-top bath, wash-basin and w.c. and heated towel rail
- A second master bedroom has bedside tables with lamps, and a chest of drawers. The en-suite has a double shower, wash basin, w.c. and heated towel rail and built-in cupboard with moveable shelves.
All bookings taken through Suffolk Cottage Holidays
For avalability and bookings please call 07808 388 195
