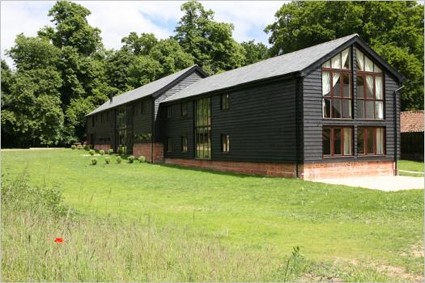Brand Barn

| Sleeps 8 – 2 King beds, 1 single, 1 bunk room with single bed | |
| bathrooms: | 2 |
| ensuites: | 1 |
| pets: | Sorry no pets allowed |
| changeover: | Friday |
| smoking: | No |
| bed linen | towels | television | wifi |
| dvd | off street parking | dishwasher | microwave |
| freezer | open fire/stove | cd player/stereo | garden |
| travelcot | highchair | BBQ | pub |
Sleeps 8 – 2 king-size, one with en-suite, 1 single, and 1 bunk room with single fold-out bed(doubles as a chair), 2 family bathrooms. One downstairs w.c.
The ground floor is open plan with kitchen and dining areas, and a sitting area with log-burner.
Brand Barn is the end section of our converted Suffolk barn with large picture windows overlooking the meadows around Vale Farm. The exposed structural timbers and timber board roof remind you of its agricultural past as farm storage and stabling when the working horse was “king” for working the land. This barn has a different character to Vancouver and can be rented in conjunction with Vancouver and Sewell Barns providing accommodation for 18 people.
The ground floor is open-plan in design with a light and spacious feel in the summer and cosy in the winter. Exposed beams separate the kitchen from the dining area
Upstairs are spacious bedrooms with top quality comfortable beds and luxury bathrooms. Linen and towels are included.
Outside, a separate terrace with table and chairs , and a lawn . The cart sheds opposite house a table tennis table, and BBQ’s. A laundry room has a washing machine, dryer condenser, iron and ironing board and drying area.
In more detail,
Ground Floor
- Entry via a stable door opening into the open-plan living and dining area. Ground floor cloakroom with w.c. and basin and adjoining corridor with coat rack and storage space.
- Kitchen with butler sink, dishwasher, double oven, electric hob, microwave and upright fridge-freezer. Spacious cupboards
- Dining area with dresser and dining table for 8 people. Windows have views over the surrounding lawns to meadows beyond.
- Sitting area is bordered by a console/pew unit containing magazines, books, games, and visitor information. Boot area below.
- The sitting room has two large sofas, an arm chair, coffee table, large-screen TV, DVD, and Free-view. Log burning stove with moveable safety guard.
First Floor
- A gently curving staircase rises to a galleried landing for access to the two sleeping areas
- The king size room to the right has two bedside cabinets and lamps, chest of drawers, and a wardrobe. Ceilings are vaulted and open up to the underside of the roof. A stunning floor to ceiling height window overlooks the old barns and meadows. It has an en-suite shower room, wash basin, w.c. and heated towel rail.
- A bunk bedroom is next door with 3ft beds, bedside light, chest of drawers and fold-out single bed which doubles as a single chair when not in use
- The family bathroom opposite has a deep,modern bath, wash-basin and w.c. and heated towel rail
- The single room has a 3ft bed, and chest of drawers
- The second bathroom is a shower room with wash-basin and w.c., and heated towel rail
- A second master bedroom has bedside tables with lamps, a wardrobe and a chest of drawers.
All bookings taken through Suffolk Cottage Holidays
For avalability and bookings please call 07808 388 195
